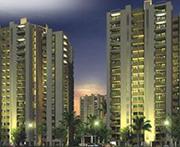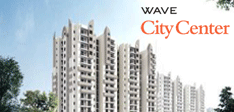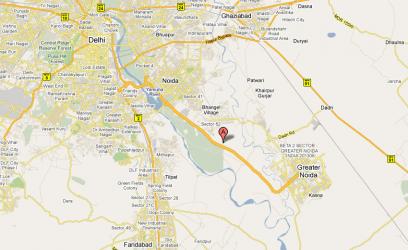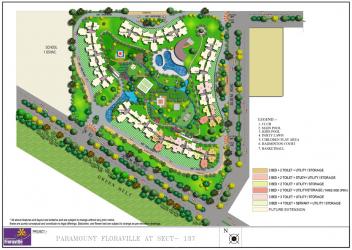
Paramount FloraVille

Base price :
0.00/-
OVERVIEW
Sample Flat
Construction Status

Share Link

|
|||||||||||||||||||||||||||||||||||||||||||||||||||||||
* BR-Bedroom, T-Toilet, SR-Servant Room. * Area mentioned above is Super Area. All prices mentioned above are indicative and subject to change. Preferential Location Charges, Car Parking, Maintenance, Club charges etc as applicable |
|||||||||||||||||||||||||||||||||||||||||||||||||||||||














 9810098379
9810098379 info@sirohiestates.com
info@sirohiestates.com
